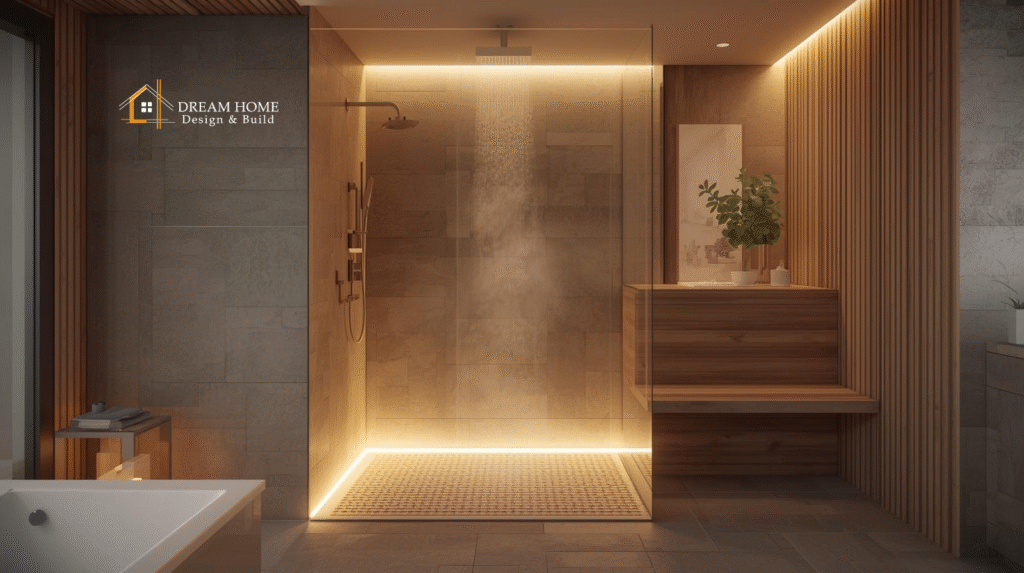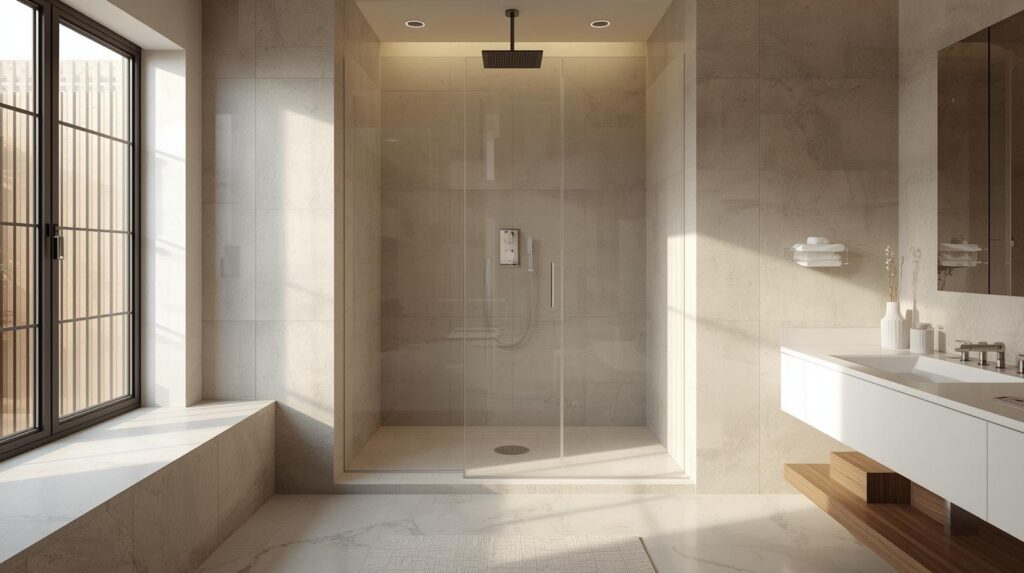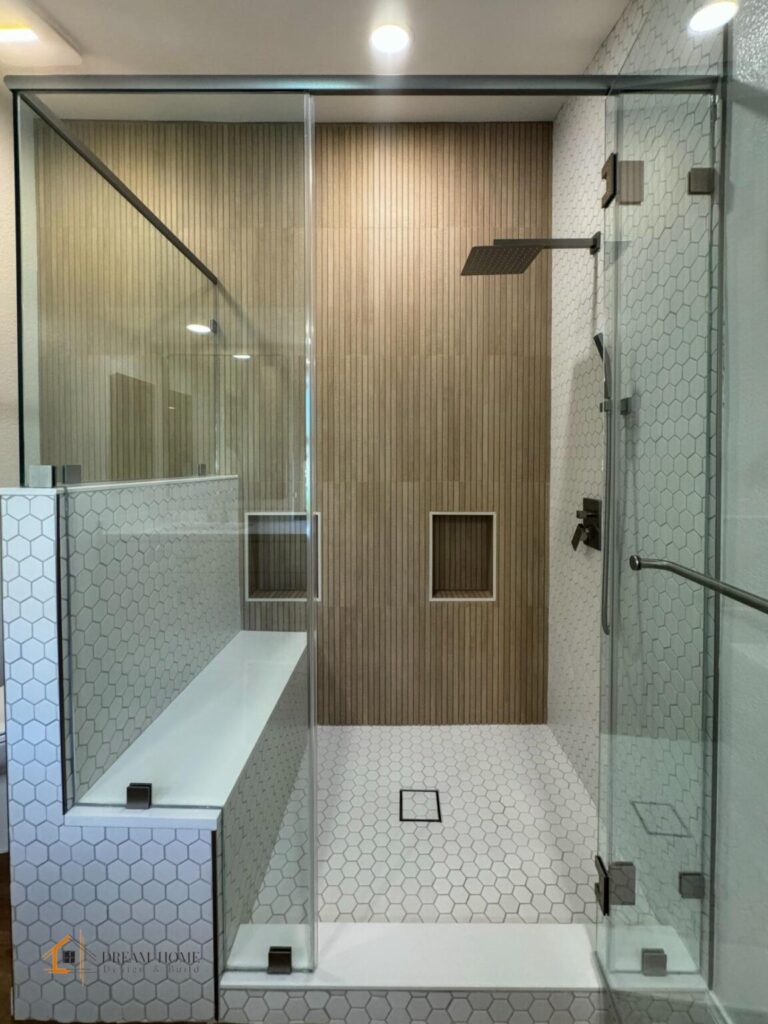Table of Contents
- The Beauty of Doorless Walk-In Showers
- Design Inspiration: Stylish Doorless Shower Ideas
- Layout & Dimensions: How Much Space Do You Need?
- Functionality: How to Keep Water Inside a Doorless Shower
- Comfort & Practicality: Are Doorless Showers Cold?
- Pros, Cons & Final Tips for Doorless Shower Design
- Bringing Modern Luxury to Your Bathroom
- Trust Dream Home Design & Build
- Conclusion
- Frequently Asked Questions
The Beauty of Doorless Walk-In Showers
The open shower is trending in bathroom design. An open or doorless walk-in shower gives the bathroom a sleek and minimalistic appearance that turns the bathroom into a functional and luxurious one. A doorless shower, as opposed to a conventional shower design with doors or glass panels, provides an open and free-flowing appearance that provides a touch of class and leaves an unmatched level of accessibility and durability. No wonder this modern, sophisticated trend is so attractive to a great number of homeowners.
KeyPoints
- Straight, unadorned, and smooth finishes make the look a classical design that is not dated.
- The best ventilation system will be able to maintain the temperature and make the area comfortable.
- Doorless showering can be used to give the illusion of greater space to even small bathrooms
- The open, sleek design immediately changes the appearance of your bathroom and makes it look modern and spa-like.
Design Inspiration: Stylish Doorless Shower Ideas
In the case of doorless walk-in showers, the designs are limitless. A doorless or glassless shower can make your bathroom look unique, whether you are in need of a modern, rustic, or minimalist experience. The ability to have a doorless shower is one of the most useful characteristics. The following are some of the ideas that will make you want to have a dream bathroom:
Modern Minimalism:
Straight, unadorned, and smooth finishes make the look a classical design that is not dated. To elevate this timeless aesthetic, consider using large-format tiles, frameless glass panels, and wall-mounted fixtures in matte black or brushed nickel. Minimalist showers emphasize clean geometry and natural light, often incorporating hidden drains and floating benches to enhance the sense of openness.
Rustic Charm:
Natural stone tiles or exposed brick are used to provide the shower with a natural and warm sensation.
This design celebrates earthy textures and organic finishes, bringing a spa-like tranquility into your bathroom. Combine warm lighting, wood accents, or even bronze fixtures to create a cozy, nature-inspired retreat. The rustic approach pairs beautifully with neutral or warm color palettes, turning your shower into a sanctuary that feels grounded, authentic, and inviting, perfect for those who value comfort and character.
Tiled Designs:
To maintain a flat appearance, you may use similar tiles on the shower wall and floor, and this will form an integrated and comfortable appearance. This seamless tile approach delivers a sense of continuity and spaciousness, especially effective in smaller bathrooms. Choose porcelain, marble, or mosaic tiles that reflect your personality, from glossy modern finishes to handcrafted textures. Incorporating accent walls, niches, or contrasting grout lines can add visual depth without interrupting the clean flow. The result is a perfectly balanced shower design, stylish, practical, and elegantly cohesive.
Smaller bathrooms can have partial walls or an innovative design to isolate the shower without the need to remove the openness. A shower with no door and made of glass block is an amazing option that allows one to get some privacy without compromising the open and airy atmosphere. The glass block offers partial privacy and, at the same time, allows light to pass through, hence making your bathroom appear spacious and naturally illuminated.
Layout is important in case you are dealing with a small area. Open up the room using light-colored tiles and strategic lighting may help create the feeling. By doing so, you may turn your doorless walk-in shower into a glitzy centerpiece in a small bathroom.
Layout & Dimensions: How Much Space Do You Need?
Space requirements are one of the most frequently asked questions as far as doorless showers are concerned. Depending on your needs and bathroom setup, the size will vary accordingly; however, a rule of thumb is that the smallest size doorless shower should have is approximately 36 inches by 36 inches. This will provide sufficient room to move freely and have good drainage.
In case of a bigger shower, the size should be 48×48, which can accommodate several showerheads or a bench built in. When you think of a two-person shower, you will need even more space; the minimum size is usually 60 inches by 36 inches or more. In creating a walk-in tiled shower that is without a door, ensure that you leave enough space so that a smooth and comfortable experience is attained.
In order to maximize the space, apply a linear drain to avoid water spillage, and opt for the layout that is easily accessible and privacy-conscious. The shower space can also be defined by incorporating a partial wall or half-wall, and does not have to include doors.
Functionality: How to Keep Water Inside a Doorless Shower
The issue that is often raised with doorless showers is the problem of containing water. Luckily, the number of design solutions that can be used to resolve this issue is quite high:
Sloping Flooring:
The flooring of the shower area must be installed with a slight incline that will facilitate the movement of water towards the drainage system, and ensure that the water does not go out of the shower area. The calculated slope also guarantees the water will not be pooled or stagnant, minimizing the chances of mould or mildew.
Linear Drains:
These are modern drains that are clean and useful since they are employed in controlling the movement of water without changing the minimalistic look of a doorless shower. They may be attached to one side of the shower, which will give a smooth and flat floor. Linear drains come in a variety of finishes and materials, and this enables them to fit a wider range of styles and designs of bathrooms.
Partial Glass/Wall Barriers:
This can be done by adding a small piece of glass or a half wall that will not change the appearance of the look of an open design, but will eliminate the issue of the splash out of the shower area. These walls assist in keeping the heat inside the shower to enhance comfort without giving it an airy and open ambiance. Privacy can be provided by using frosted or textured glass without interfering with the flow of light.
Position of the Showerhead:
You can reduce the amount of water going outside the shower area by strategically positioning the showerhead. Use a rain shower or a handheld shower so as to regulate the amount of water used. Waterproof flooring materials, such as tiles or stone, and even non-slip finishes, can be used to make your doorless shower useful and to avoid accidents.
Comfort & Practicality: Are Doorless Showers Cold?
The primary question that most individuals would express with regard to doorless showers is whether or not they will be cold. The open design can result in a draft, but a number of solutions can be employed to counter this problem and make it comfortable:

Heated Floors:
Upon leaving the shower, you will have soothing, warm feet that will characterize the heated flooring that will be installed to bring some luxury and comfort. Floor heat is used to spread out the warmth in space, and a warm ambience is created. They also assist in drying out water quickly, causing fewer chances of mold development or dampness.
Overhead Rainfall Showers:
There is a huge ceiling-based rainfall showerhead, which gives a cocooning experience and turns an open shower into a spa. The soft shower simulates the effect of natural rain, giving a relaxing and enveloping bath. Most of the models have adjustable pressure and an LED light to add a little ambiance to it. It is a classy accessory that goes well with the minimalistic or luxurious bathroom style.
Partial Enclosures:
This can be applied by the use of half-wall or partial glass walls, which will not only keep off drafts but also make an impression of openness. They assist in specifying the shower space without breaking the visual continuity and space. The balance of functionality and modernity can also be found in these enclosures. They make use of quality materials and clean lines, and make it seamlessly fit the general bathroom decor.
Smart Ventilation:
The bathroom will not be too cold as there will be proper ventilation. The optimal ventilation system will be in a position to control the temperature and render the space comfortable. This assists in avoiding the foggy mirrors, the mould growth, and the unpleasant smell. Regular ventilation will ensure the bathroom is kept clean, and it prolongs the life of the fittings and finishes.
Pros, Cons & Final Tips for Doorless Shower Design
Designing a doorless shower brings both style and practicality to your bathroom. It offers a sleek, open look that makes even small spaces feel larger and spa-like. However, careful planning is essential to control splashes and maintain warmth, focus on smart layouts, sloped floors, and quality materials for the best results.
Pros of doorless shower design:
Modern Aesthetic: The open, sleek design immediately changes the appearance of your bathroom and makes it look modern and spa-like.
Cleaning is Easy: Cleaning is made easier since the shower door does not confine cleaning. Enough with polishing glass panels!
Spacious: Doorless showering can be used to give the illusion of greater space to even small bathrooms and make them seem larger and open.
Cons of doorless shower design:
Water Splash: Although sloped flooring and strategic design can be used, water sometimes splashes out of the shower section.
Cold Air: The shower space may become colder without the doors. But with an appropriate heating and ventilation system, it is possible to prevent this.
Expert Tip: The trick to style and functionality in a doorless shower would be to focus on the details. Do consider where you will place your showerhead, materials used, and other design features that help retain water, and at the same time make the shower look open.
Bringing Modern Luxury to Your Bathroom
A doorless walk-in shower is a major characteristic design of a shower that integrates glamor, functionality, and luxury. This open shower concept is infinitely creative, whether you are working with a small bathroom or trying to create a spa-inspired design.
When you are thinking about remodelling your bathroom, you should learn about the options of using doorless showers to introduce a contemporary and high-class look into your house.
Trust Dream Home Design & Build
At Trust Dream Home Design & Build, we are your ideal partner for creating a bathroom that blends innovation with functionality.
Explore our bathroom remodel projects to see how we turn visions into reality with precision and artistry. Consult our expert bathroom designers today and start transforming your dream bathroom into a stunning reality.
Conclusion
A doorless walk-in shower is the best design that has both glamor, functionality, and luxury. This open shower concept is creative for a small bathroom or for creating a spa-inspired design. If you want to remodel your bathroom, you should learn about the options of using doorless showers to introduce a contemporary and high-class look into your house.
Frequently Asked Questions
What is a half door shower?
A half-door shower, or partial glass shower, features a glass panel that covers only part of the area. It helps control splashing while maintaining an open, modern, and spacious feel, perfect for small bathrooms.
How many modern glass shower doors are there?
Popular types of modern glass shower doors include frameless, semi-frameless, sliding, pivot, and bi-fold styles. Each offers a sleek look and can be customized with clear, frosted, or tinted glass finishes.
What is a modern shower bath?
A modern shower bath combines a shower and bathtub in one design, ideal for saving space while adding comfort. It features clean lines, glass screens, and minimalist fixtures for a stylish, spa-like look.
How does a walk-in shower without glass doors look?
A doorless walk-in shower offers a sleek, open, and spa-inspired vibe. With partial walls, sloped floors, and linear drains, it controls water flow while making the space feel larger and more modern.
What are some doorless corner shower ideas?
Great doorless corner shower ideas include angled entries, half-glass walls, stone tiles, and built-in benches. These designs save space while creating a functional and luxurious look.




