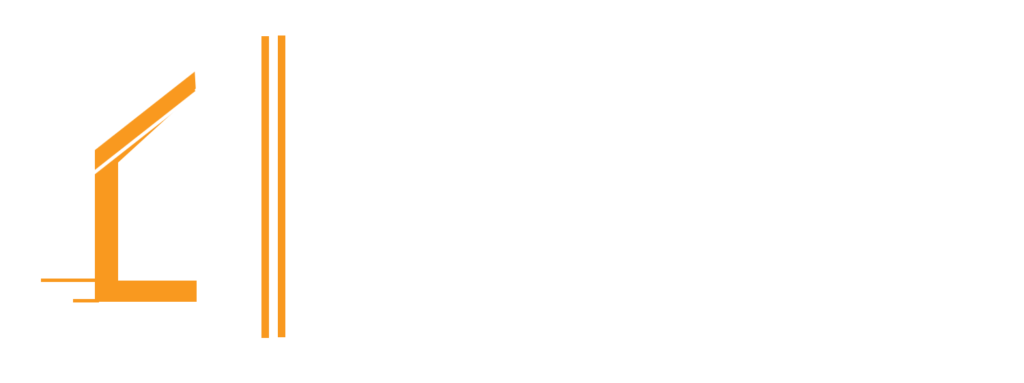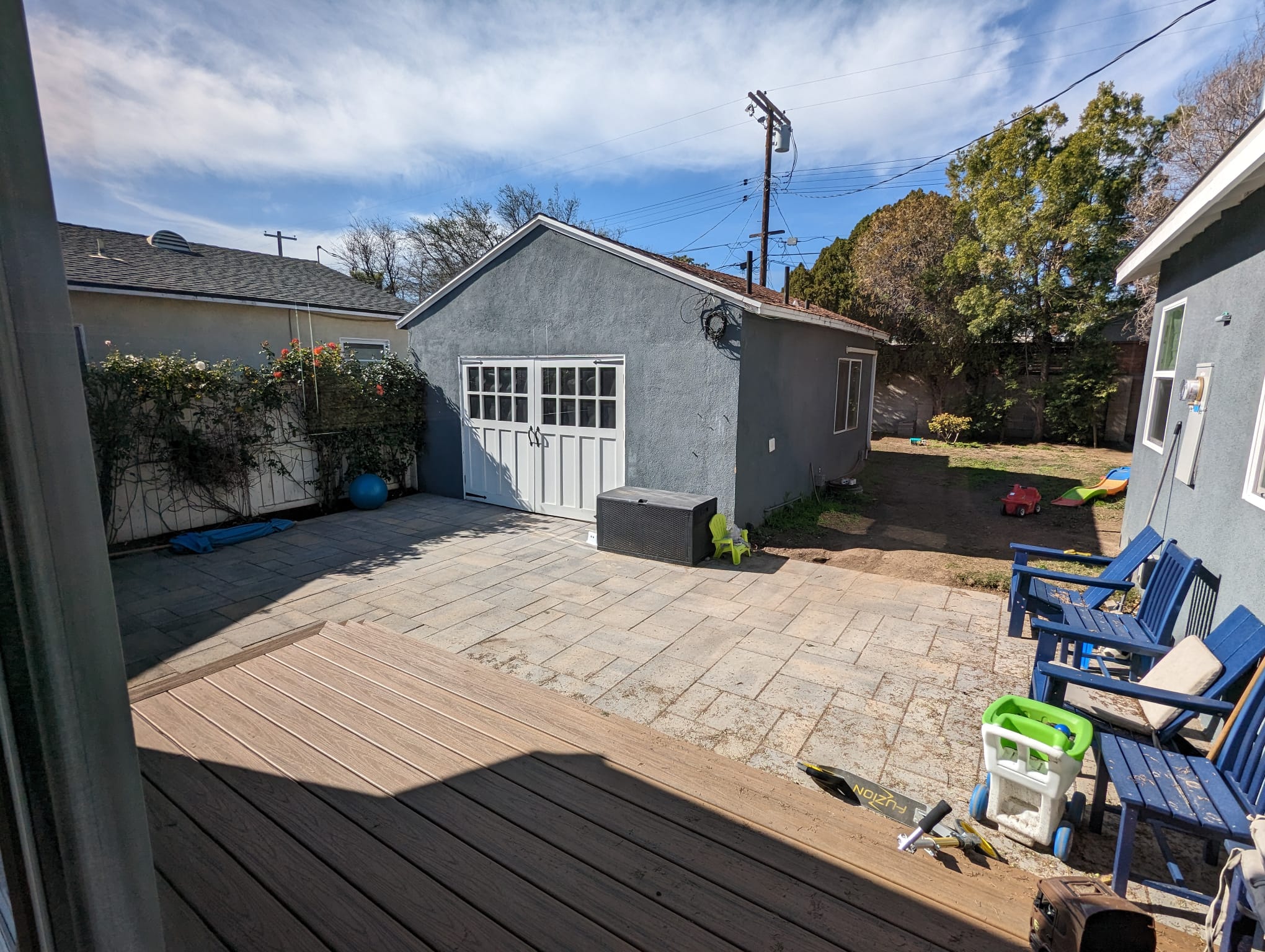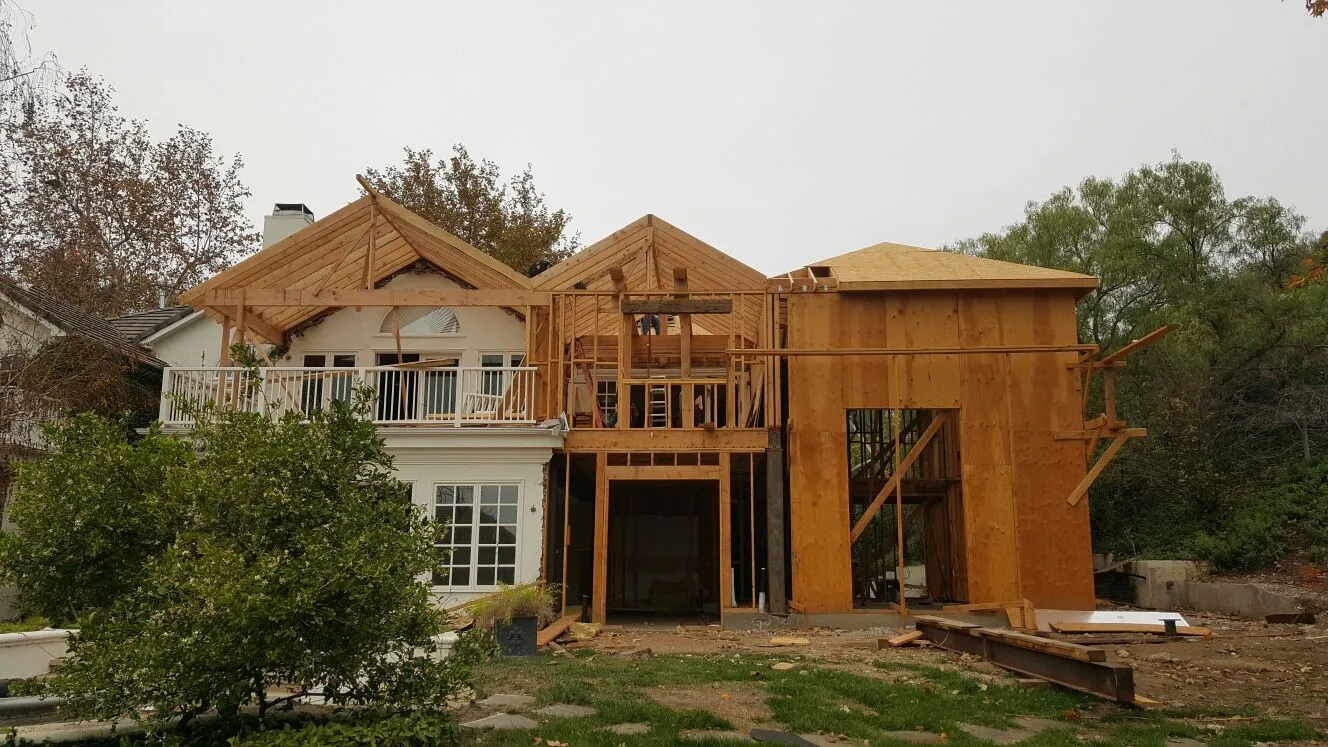
Elegant Room Addition in Sherman Oaks – Steven’s Project
Client Name Elegant Room Addition in Sherman Oaks – Steven’s

For this custom room addition in Sherman Oaks, we worked closely with Steven to transform his home into a more spacious, light-filled retreat. Starting from the foundation up, we extended the living space to include a modern open-concept layout, blending a brand-new kitchen, living area, and bathroom with the existing structure. High-end finishes like wide-plank hardwood flooring, sleek marble countertops, custom cabinetry, and designer lighting elevate the interior while maintaining functionality and flow. The added square footage integrates seamlessly with the original footprint—delivering the comfort and sophistication Steven envisioned.


Client Name Elegant Room Addition in Sherman Oaks – Steven’s

Client Name Room Addition & Kitchen Remodel in Woodland Hills

Client Name Nancy Rooom Addition Nancy’s home was completely reimagined